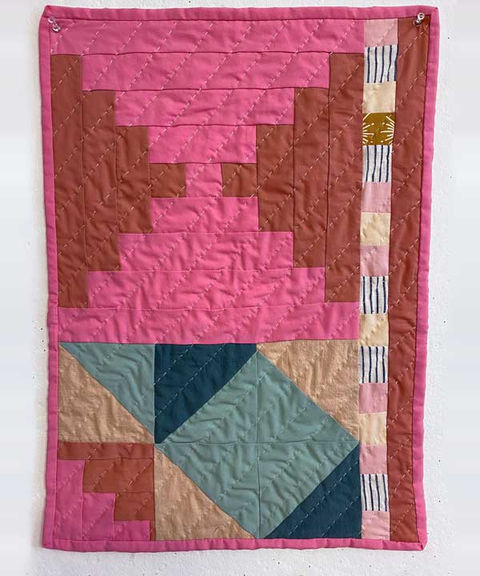

PASSIVE GEORGE
Multi-Family Residential Passive House
New Construction
3,200 SF
Philadelphia, PA: Francisville
These two single-family (duplex) Passive rowhomes in Philadelphia’s Francisville neighborhood maximize the area of their diminutive lots to create a distinct impression against the neutral exteriors of adjacent development. With the street facing elevations inspired by Jenna Avellino's 'courthouse steps' quilt studies, the carbon sequestering cork cladding rests lightly above the vibrantly color-blocked cement board base and party wall spine.
Passive George presents as one building, joined along the classic Philadelphia party wall - in this case reified to join neighbors (parties) rather than separate them. Front windows are sized for passive solar gain and mirrored to reinforce the married exterior expression. The main entries and EV carports are tucked strategically under the upper levels to provide protection from the elements. The ground floor slab-on-grade construction not only reduces high-embodied carbon concrete, but has lift-and-slide glass walls to open the flex space from street to rear yard for neighborly gatherings. A solar photovoltaic canopy provides a shaded roof deck and all the energy these all-electric homes will need to achieve Site Zero Energy.

PROJECT STATS
Targeting Phius CORE 2021 Prescriptive Certification
Building Geometry
Heat Loss Form Factor: 2.22
Window to Wall Ratio: 18%
Performance Metrics
Predicted Energy Use Intensity (pEUI): 3.3 kBtu/sf/yr
Site Energy Use: 23 kBtu/sf/yr
Airtightness (target): 0.04 CFM50/sf envelope area
Building Envelope
Slab On Grade: R-18
Above Grade Walls: R-40 min.
Soffit Above Carport: R-54 min.
Roof: R-67 min.
Windows: U-Value 0.14, SHGC 0.4 approx.
Building Systems
Power / Fuel Source(s): All electric
Renewable Energy: Rooftop solar PV (9.6 kW system size)
Heating & Cooling: VRF heat pump
Ventilation: Energy recovery ventilator
Domestic Hot Water: Heat pump water heater
Appliances: Energy-Star
LED lighting
Low-embodied carbon building envelope
EV carports



