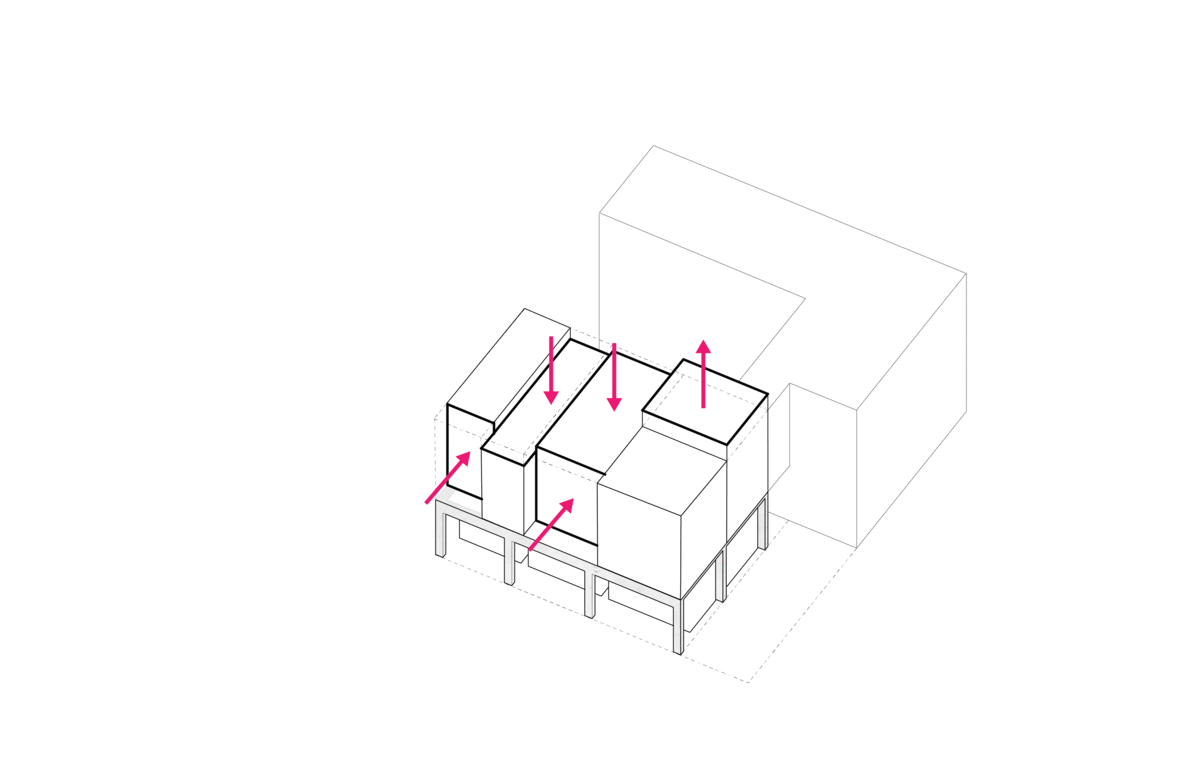

MILK DEPOT
Multi-Family Residential
Adaptive Reuse & New Construction
19,300 SF
Philadelphia: Brewerytown
The Milk Depot transforms a crumbling dairy depot into a seventeen-unit multi-family development. After carefully investigating the existing structure to determine which components could be salvaged and revitalized, the team utilized an existing one-story concrete podium as a generator for the proposed intervention. The building design inserts residential units beneath this relic, leaving existing raw materials exposed within, while a composition of metal-clad additions perch atop the former structure. These new volumes vary in height and proportion to resemble the assemblage of an urban block. The overall building unfolds around a central courtyard hidden from the street, offering private outdoor space for each unit.

PROJECT STATS
Building Geometry
Heat Loss Form Factor: 1.45
Building Envelope
Slab On Grade: R-10
Below Grade Walls: R-15
Above Grade Walls: R-21
Roof: R-48
Windows: Average SHGC 0.40, average U-Value 0.35
Building Systems
Power / Fuel Source(s): All electric





