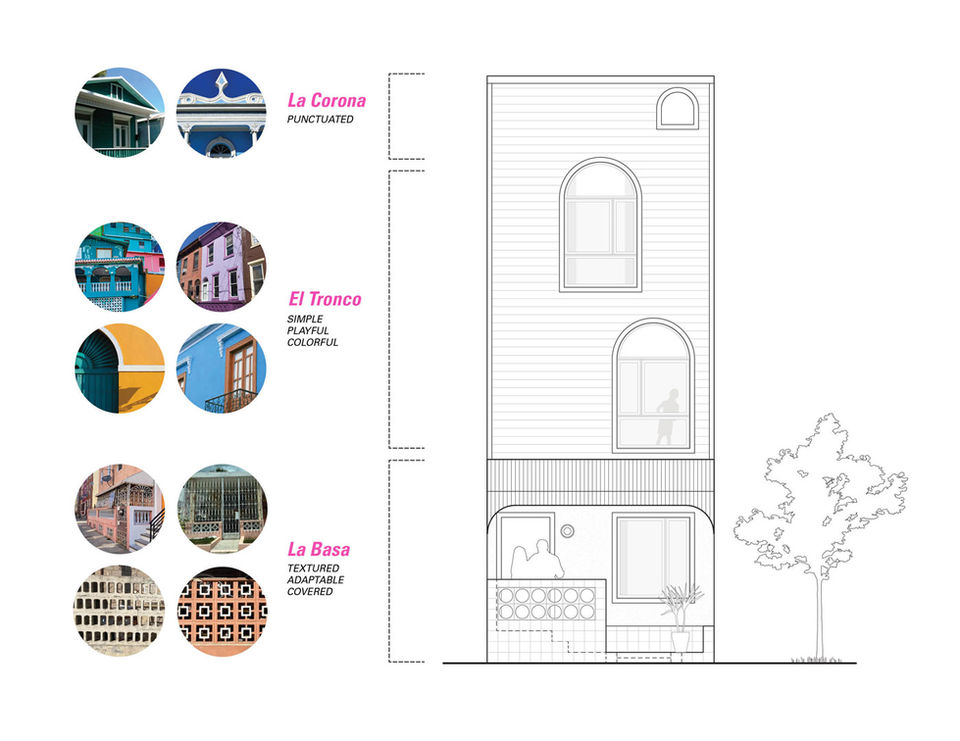

MI CASA
Scattered Site Multi-Family Affordable Housing
New Construction
(5) two-family dwelling units
1,600 SF - 2,150 SF per scattered site duplex
Total Project area: 9,180 SF
Philadelphia: Norris Square
Mi Casa is an urban infill affordable housing prototype in the heart of Philadelphia; a city filled with half a million rowhouses, nearly 40,000 empty lots and a 23% deep poverty rate. This project responds to the housing crisis by providing homes with a focus on indoor air quality and energy efficiency in the rapidly gentrifying Norris Square neighborhood. Constructed over multiple phases and utilizing the duplex as a repeatable typology, Mi Casa is designed to adapt to multiple scattered sites within the neighborhood, many as narrow as twelve feet. Commissioned by Xiente, Mi Casa roots itself in pride-of-place and cultural heritage with bold colors, patterns, and texture. These porch-fronted homes draw visual and spatial cues from the area’s colloquial built overlays (balcons y bloques de brisa), the result of decades of Latino migration, as well as the traditional Puerto Rican vernaculars that birthed these patterns. The vibrant design aims to build generational resiliency and wealth expansion for longtime residents as their neighborhood changes.

PROJECT STATS
Building Metrics
Predicted Energy Use Intensity (pEUI): 21.8 kBtu/sf/yr (as designed) Bldg Type 1
Building Envelope
Slab On Grade: R-12
Below Grade Walls: R-13 Min.
Above Grade Walls: R-21
Roof: R-53
Windows: Average SHGC .28, average U-Value .28
Building Systems
Power / Fuel Source(s): All electric
Renewable Energy: Solar PV ready
Heating & Cooling: Air-source heat pump
Energy Recovery Ventilation
Hot Water: Heat-pump water heater
Appliances: Energy-Star
LED lighting
Photography: Sam Oberter






