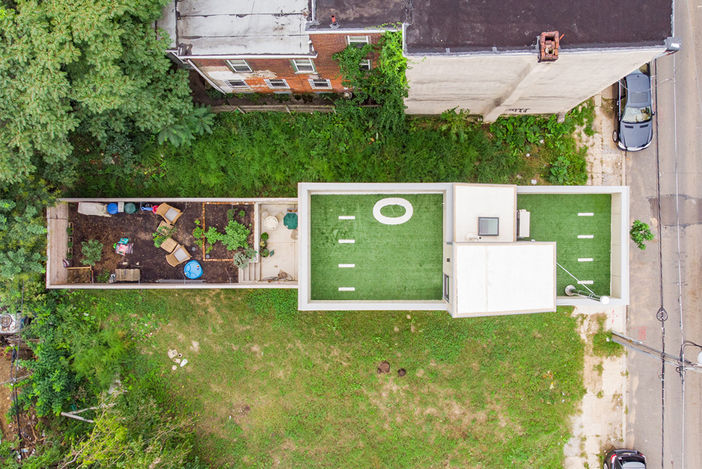

HOUSE 8
Single Family Residential
New Construction
1,900 SF
Philadelphia: Kensington
This single-family, eight-level rowhome tucks neatly into the eclectic fabric of Philadelphia’s architecture. By altering the traditional rowhome model to become multi-leveled, the architect maximizes space for living. While it appears small from the street, once inside, high ceilings and ample glazing provide visual continuity while a stair-core physically connects all levels. To juxtapose the dynamic interior, the front facade is purposefully quiet. It is clad in a single material and is devoid of the utility equipment that typically clutters urban projects. Even the systems are reduced to a single source, electricity. It represents a version of what all urban infill homes can be.

PROJECT STATS
Building Metrics
Energy Use Intensity (EUI): 22.68 kBtu/sf/yr
Home Energy Rating Score (HERS Index): 43
Airtightness: 0.30 ACH50
Building Envelope
Slab On Grade: R-15
Below Grade Walls: R-19
Above Grade Walls: R-27 / R-28
Roof: R-50
Building Systems
Power / Fuel Sources: All electric
HVAC: Ductless mini-split heat pumps
Ventilation: Energy recovery ventilator
Hot Water: Heat-pump water heater
Appliances: Energy-Star
Foam-free assemblies
Project Team
Builder: Wooden Box
Photography: Dave Apple, Advanced Imaging Methods









